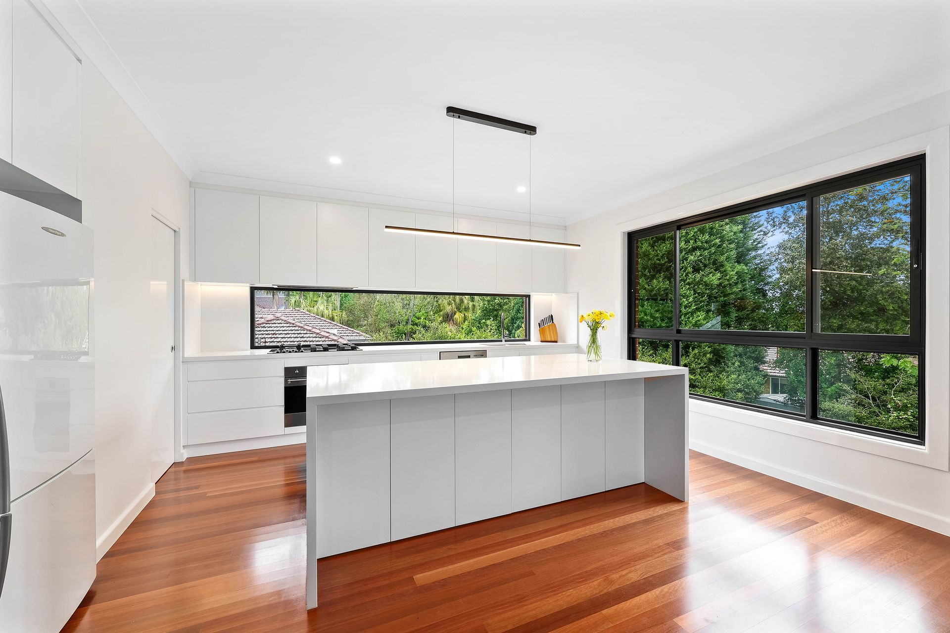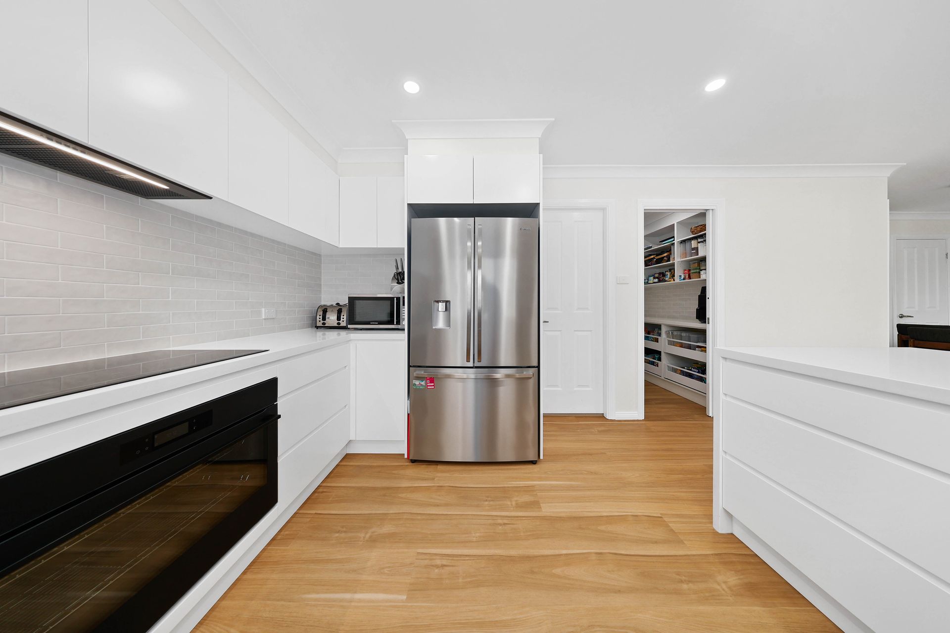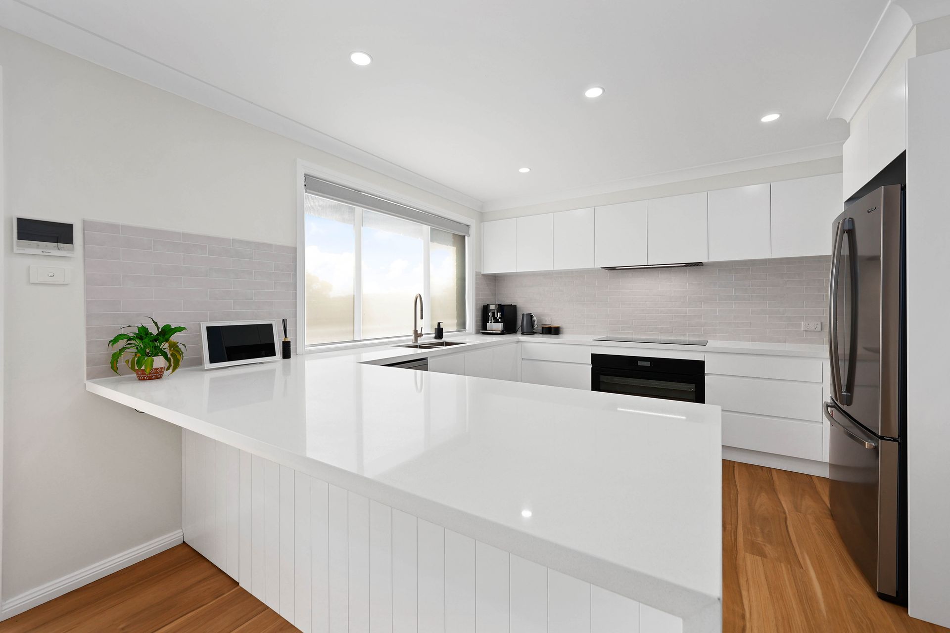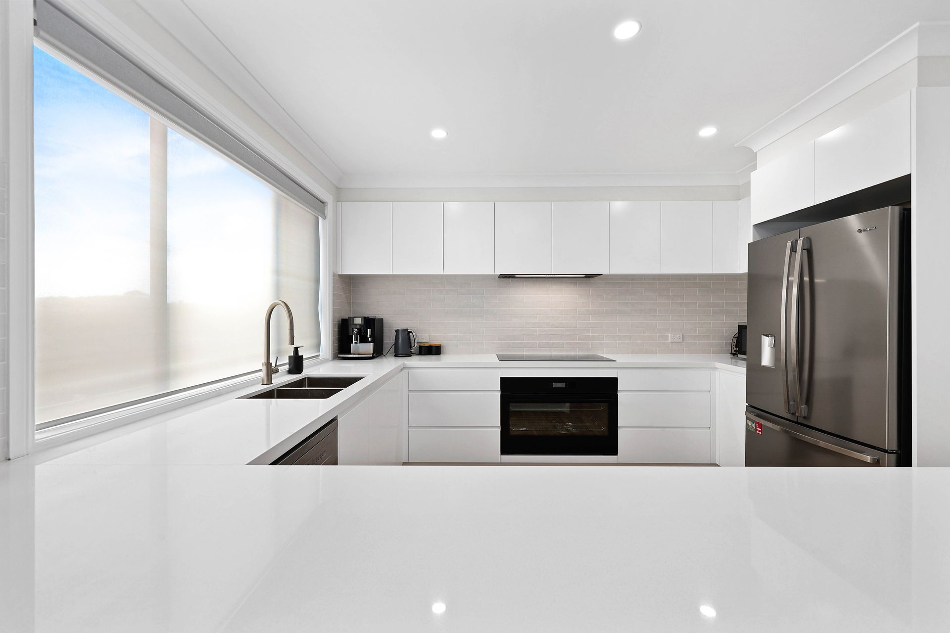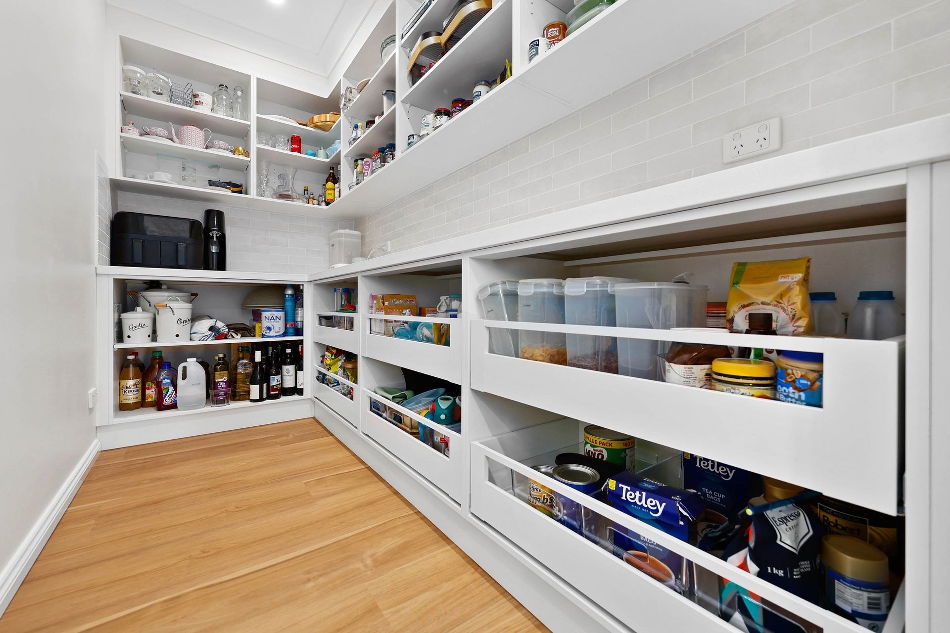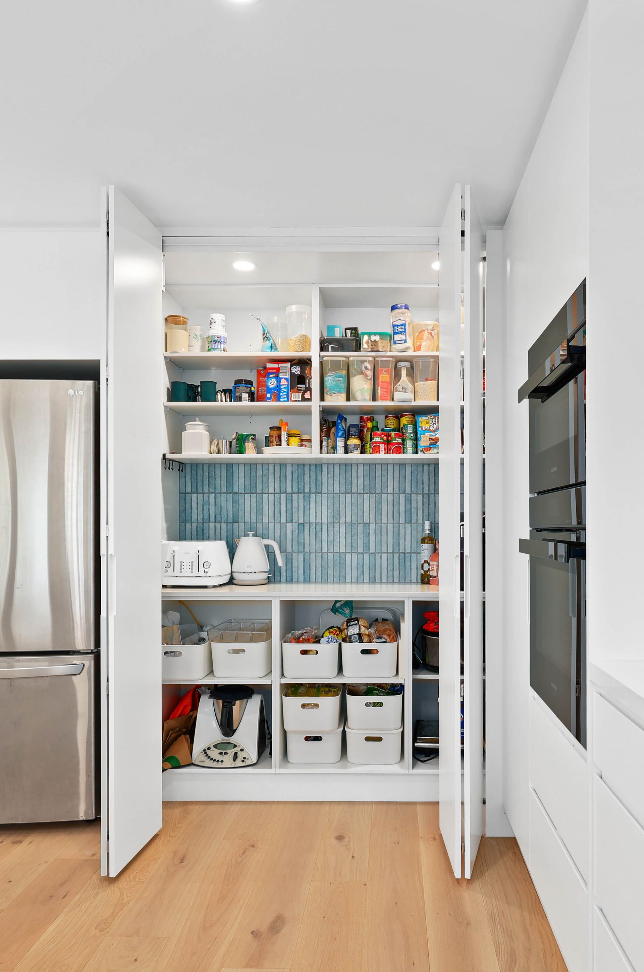Kitchen Renovations in Mount Annan
- Request A Free Quote
- Quality Materials Used In Every Build
- Designed and Built Around Your Needs
Request A Free Quote
Thank you for contacting Above & Beyond Interiors.
We will get back to you as soon as possible.
Oops, there was an error sending your message.
Please try again later.
Kitchen Renovations
Above & Beyond Interiors provides kitchen renovations in Mount Annan tailored to suit local homes and lifestyles. With over 15 years of experience, the team focuses on practical layouts, custom joinery and thoughtful design solutions. Each renovation is managed in-house, allowing for a smooth process and consistent results.
Homeowners in Mount Annan can expect detailed planning, quality workmanship and helpful communication throughout every stage of the project. Whether updating a small kitchen or reworking an outdated layout, the service is designed to meet a variety of needs.
Call (02) 9829 1146 to schedule your free design consultation and discuss your renovation goals.
A Functional, Custom Fit
Kitchen renovations in Mount Annan are approached with a focus on layout, usability, and lasting quality. The process begins with a personalised consultation and detailed 3D design, giving you a clear idea of how the space will look and function. From there, the team handles demolition, cabinetry, benchtops, appliances, electrical, and plumbing.
All cabinetry is custom-built to suit your design and space, ensuring a tailored finish. Regular updates keep you informed at every stage, with a clear process and in-house project management that helps avoid delays. The result is a functional, well-planned kitchen that fits your lifestyle.
Practical Choices That Work
Mount Annan homes often need kitchens that can handle everyday family life while still looking modern and well-finished. During your renovation, you’ll be guided through selecting practical materials—like moisture-resistant cabinetry, low-maintenance benchtops, and fingerprint-resistant finishes — that support long-term use.
Storage is also a key focus, with options like soft-close drawers, pull-out bins, and custom pantry solutions tailored to your layout. These choices help improve day-to-day functionality without compromising on design. Each element is selected for balance, ease of use, and durability, ensuring your new kitchen supports your routine now and well into the future.
Frequently Asked Questions
What kitchen layout works best for growing families?
For growing families in Mount Annan, layouts with open zones, wide walkways, and generous storage are ideal. U-shaped kitchens with a central island or L-shaped kitchens with clear work zones make it easier for multiple people to cook and move around. Prioritising bench space, deep drawers, and dedicated pantry storage can help manage everyday kitchen activity while keeping things organised. A family-friendly design is all about function and flow in a busy household.
Can I keep my existing flooring during a kitchen renovation?
Yes, in many cases you can keep your existing flooring if it’s in good condition and the new layout fits the current footprint. This can save time and cost, especially if you’re not shifting cabinetry significantly. However, if your layout changes or the floor has visible damage, it may be better to replace or patch it. We can advise on the best approach after assessing your current kitchen setup and renovation goals.
How do I choose the right storage solutions for my kitchen?
Start by thinking about how you use your kitchen daily. Do you cook often? Do you need space for bulk groceries or appliances? Mount Annan kitchens benefit from flexible storage like deep drawers, adjustable shelving, and pantry pull-outs. These features help keep everything organised and accessible. We’ll guide you through options based on your routine, kitchen size, and layout so you can get a storage setup that supports the way you live.




