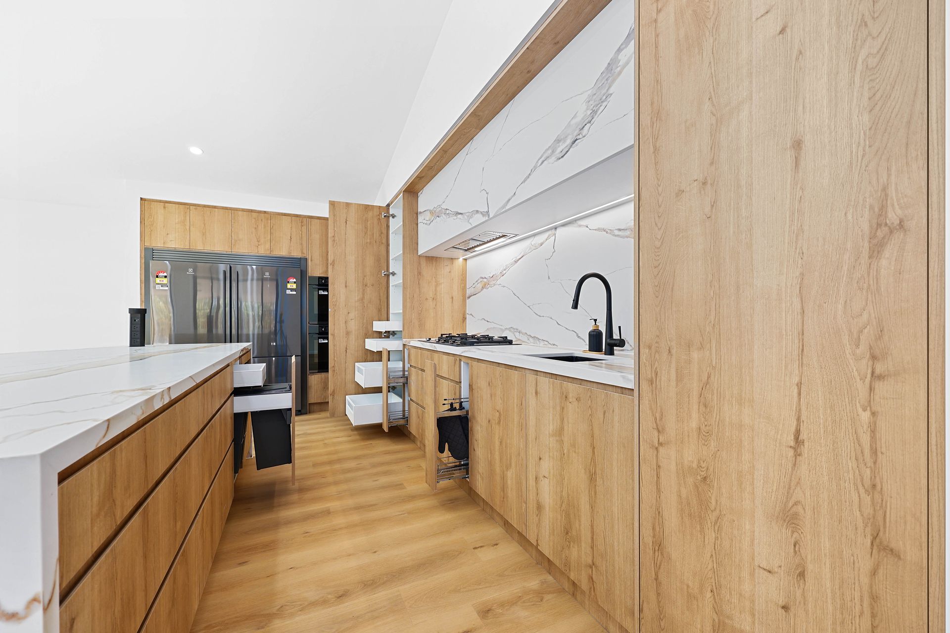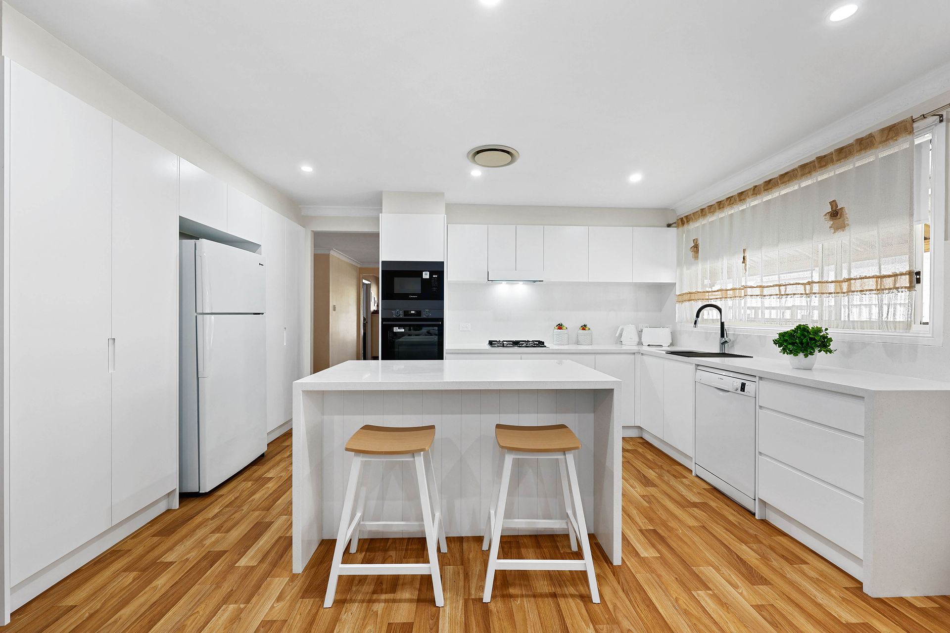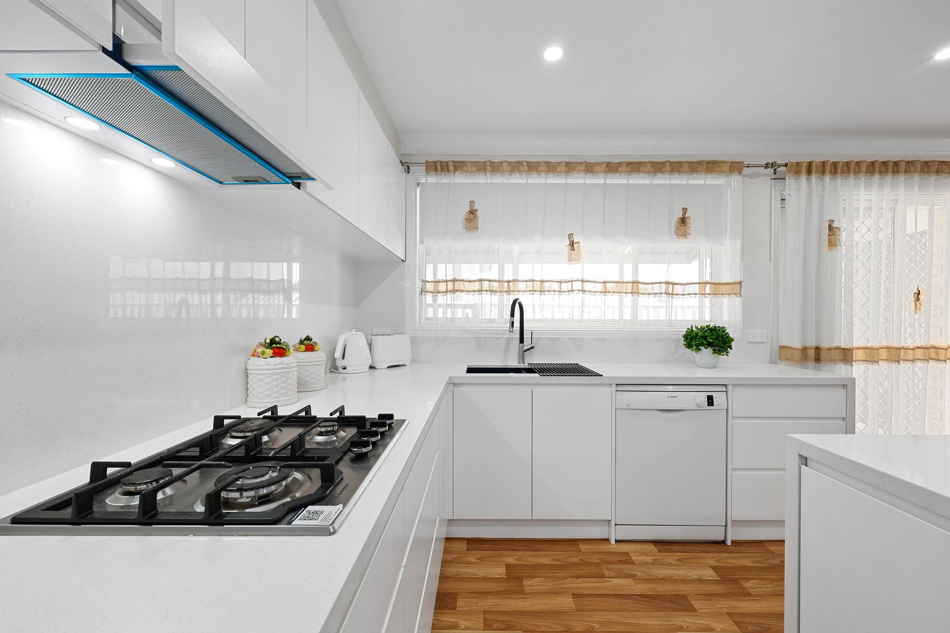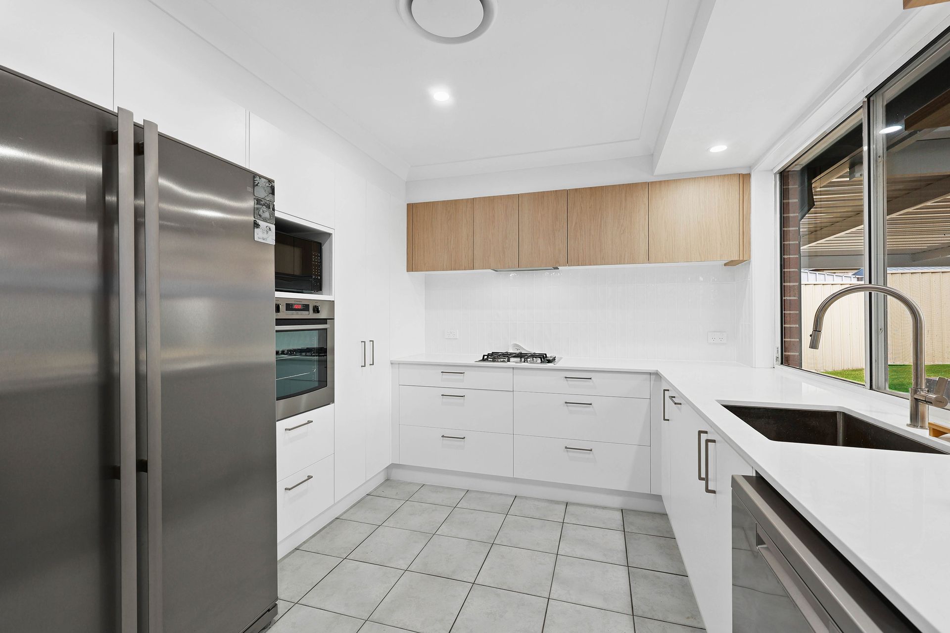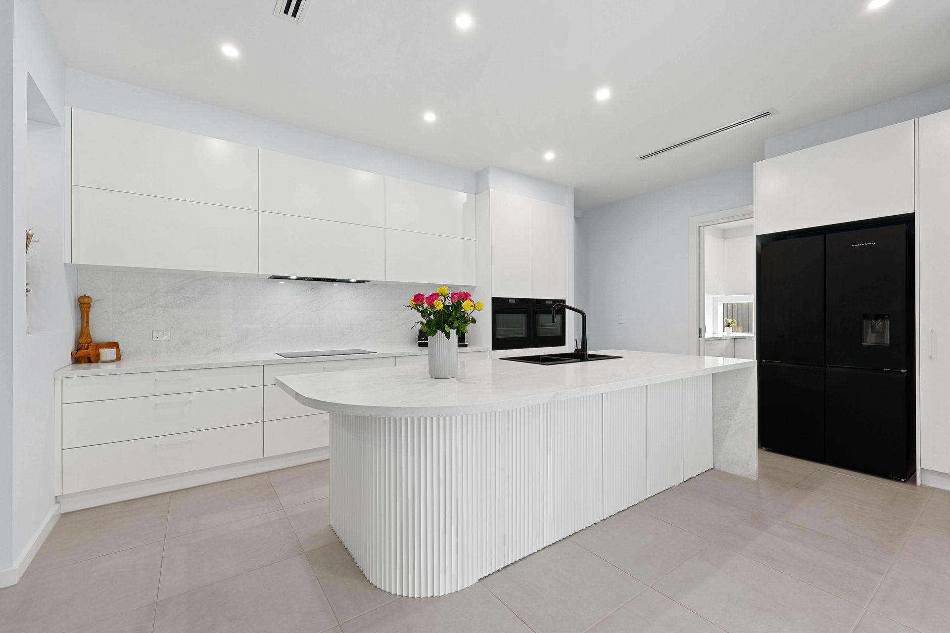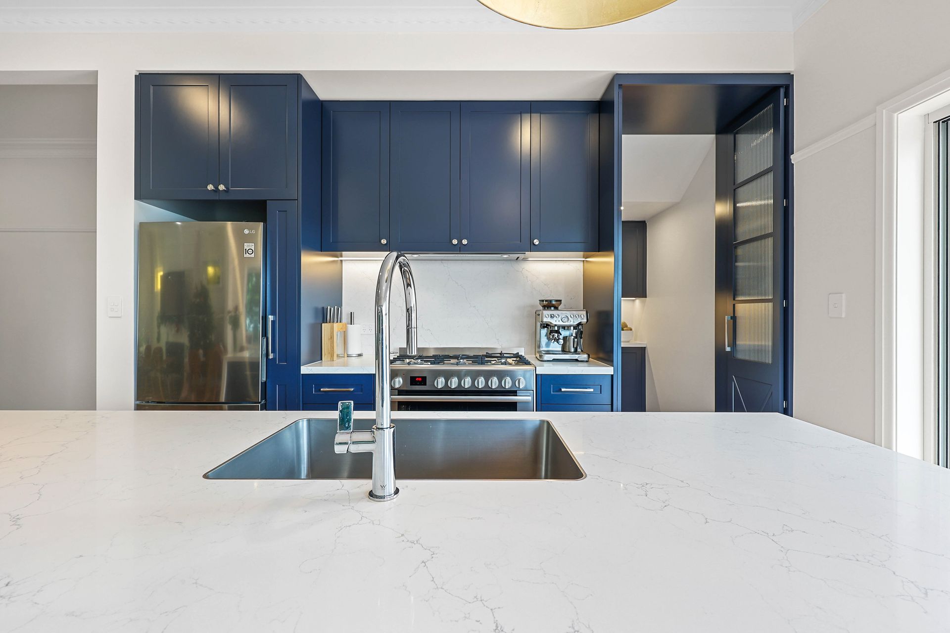Kitchen Renovations in Narellan
- Request A Free Quote
- Quality Materials Used In Every Build
- Designed and Built Around Your Needs
Request A Free Quote
Thank you for contacting Above & Beyond Interiors.
We will get back to you as soon as possible.
Oops, there was an error sending your message.
Please try again later.
Kitchen Renovations
Above & Beyond Interiors offers kitchen renovations in Narellan designed to suit the practical needs and personal styles of local homeowners. With over 15 years of industry experience, we manage the renovation process from initial consultation through to final installation—all completed in-house for consistency and quality control.
Whether you’re working with a compact kitchen or redesigning a larger open-plan layout, our approach is tailored to suit your home, lifestyle and goals. Each project is supported by clear communication, detailed planning, and custom joinery built to fit your space. We focus on delivering renovations that combine smart design and lasting materials to support long-term function and day-to-day ease.
Call (02) 9829 1146 to arrange a free design consultation and get started.
Smart Design for Everyday Use
Renovating a kitchen in Narellan starts with understanding how you use your space. Our design consultation includes a detailed walk-through of your layout, lifestyle, and goals. Using 3D design tools, we map out cabinetry, storage, benchtops, and appliance zones to ensure the space flows naturally and efficiently.
Once your plan is finalised, our team manages all aspects of the renovation — including demolition, electrical, plumbing and installation—without outsourcing. Custom cabinetry is crafted to suit your layout, maximising storage and functionality. Throughout the process, you’ll receive updates and guidance, making each step clear and straightforward. The goal is a practical, well-planned kitchen that works for everyday life.
Practical Features That Fit
Narellan kitchens often need to support busy routines, family meals, and entertaining, which means function is just as important as appearance. We help you select durable, easy-to-maintain materials like engineered stone benchtops, matte cabinetry, and soft-close drawers that stand up to regular use. Storage features like pantry pull-outs, corner solutions, and deep drawers can be built in to make the most of every centimetre.
We also help align your finishes with your broader home aesthetic—whether you prefer a clean, modern look or something more classic. Every material and layout choice is guided by comfort, usability, and long-term performance, so your kitchen supports your day-to-day routine with ease.
Frequently Asked Questions
What kitchen layout works best for busy households?
For busy Narellan households, open layouts like U-shape or L-shape kitchens with clear zones for prep, cooking, and clean-up tend to work well. These layouts allow multiple people to use the space comfortably. Islands can add extra bench space and storage, but the key is choosing a layout that supports flow, reduces clutter, and allows easy movement through the space.
Can I include more storage without changing the layout?
Yes, you can often increase storage by improving the internal design of your cabinetry. Adding deeper drawers, pull-out shelves, overhead cabinets, or vertical pantry solutions can make a big difference. Custom joinery helps maximise every bit of space in your existing footprint. In Narellan homes where layout changes aren’t always practical, smart internal upgrades can offer a noticeable storage boost.
How do I choose finishes that are both stylish and low-maintenance?
Look for finishes that balance durability with appearance. Matte laminate, thermofoil, and stone-look benchtops offer a modern style while being resistant to fingerprints, stains, and heat. In Narellan’s family homes, finishes that are easy to clean and wear-resistant tend to perform best. We’ll help you compare options based on your household needs, lighting, and how you use your kitchen daily.




