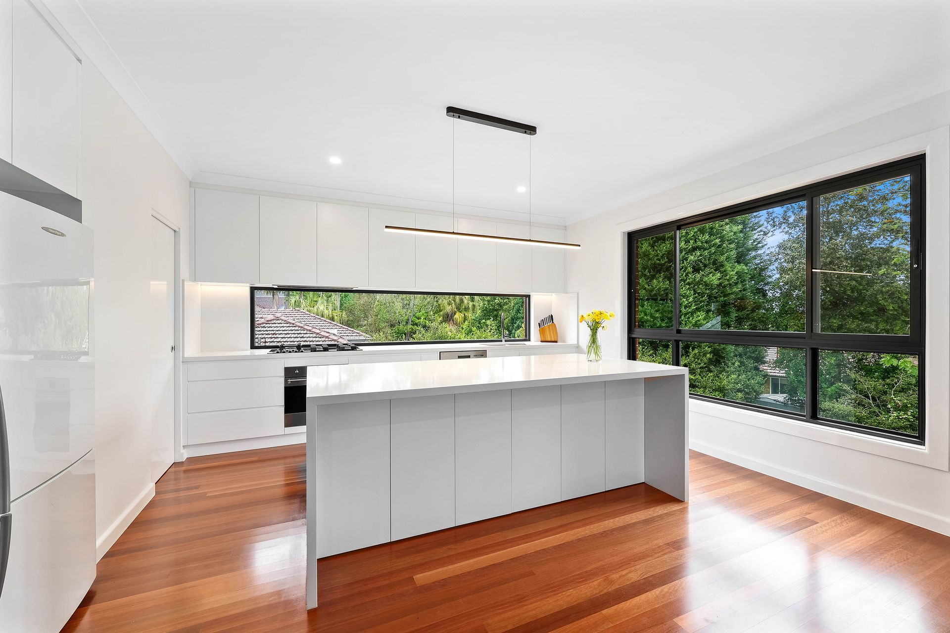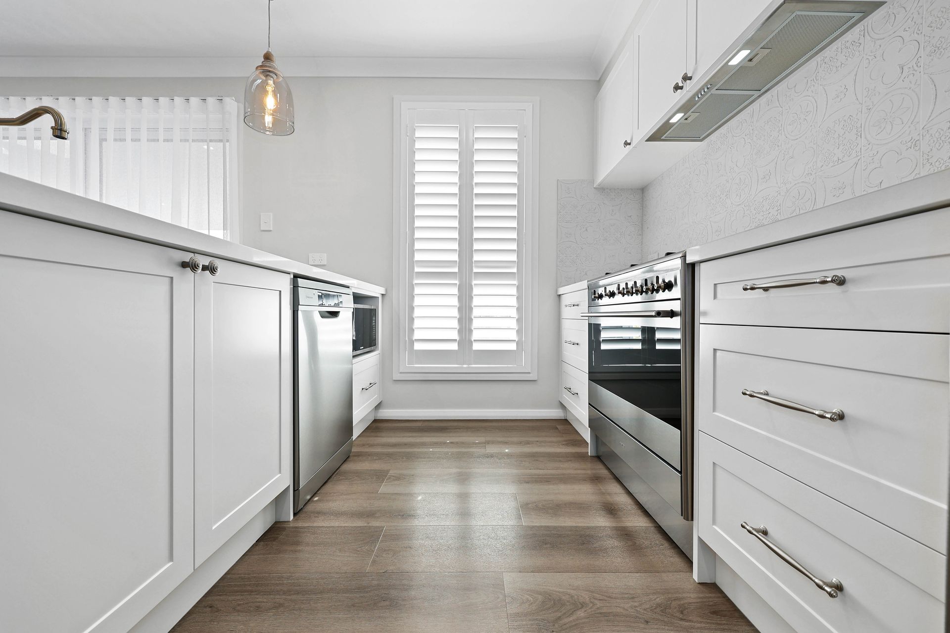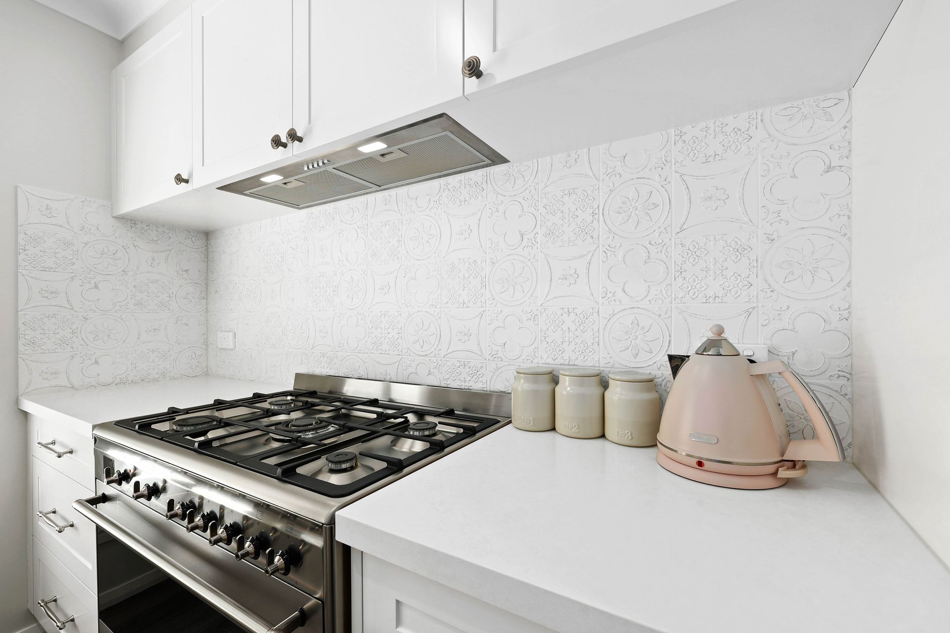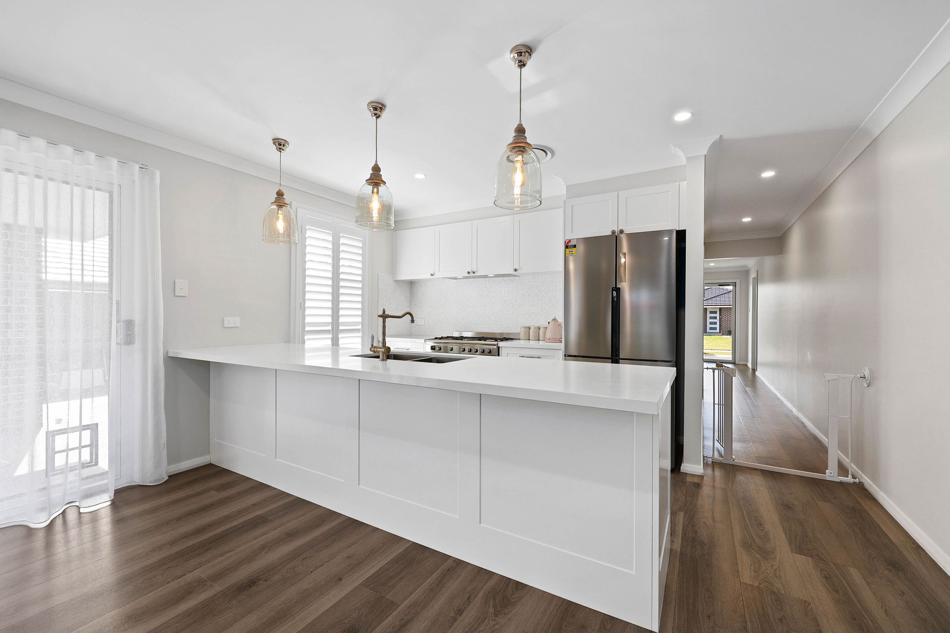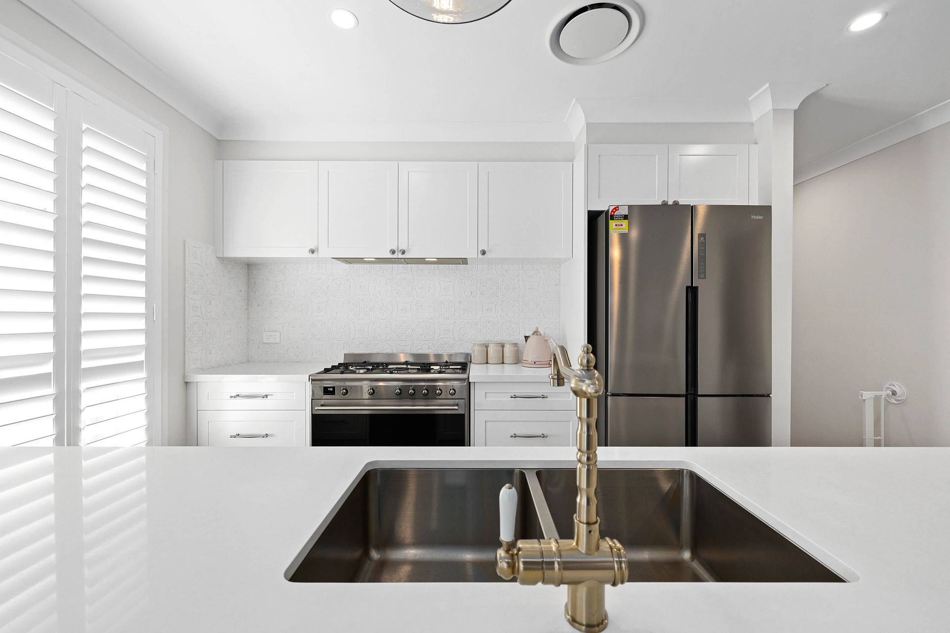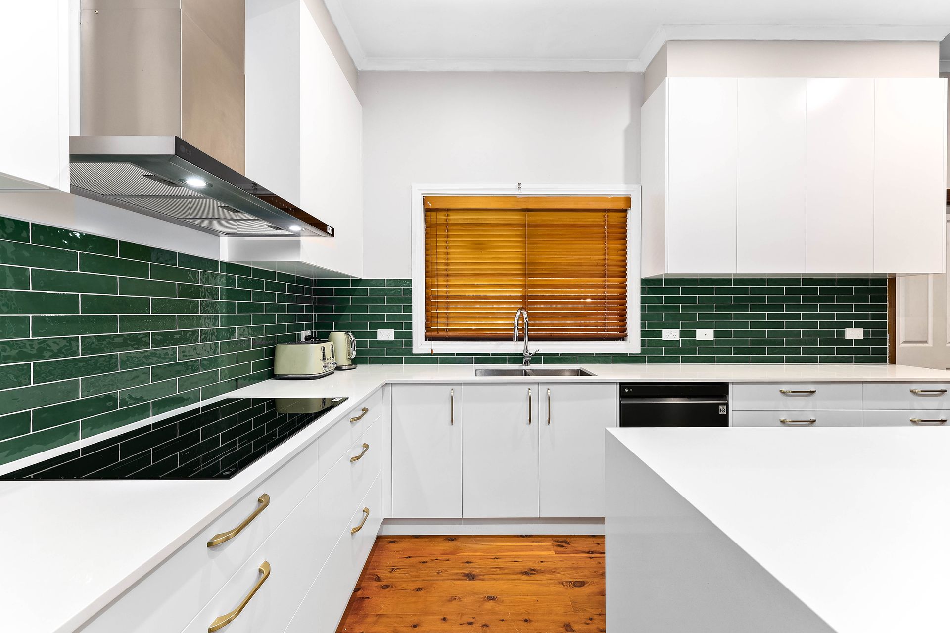Kitchen Renovations in Picton
- Request A Free Quote
- Quality Materials Used In Every Build
- Designed and Built Around Your Needs
Request A Free Quote
Thank you for contacting Above & Beyond Interiors.
We will get back to you as soon as possible.
Oops, there was an error sending your message.
Please try again later.
Kitchen Renovations
Above & Beyond Interiors provides kitchen renovations in Picton that combine functional layouts with custom style. With more than 15 years of experience, we manage each step of the renovation process in-house, from design and demolition to custom joinery and installation.
We begin with a personalised consultation and 3D plan that reflects how you use your kitchen daily. Whether you’re updating an older layout or planning a full transformation, our designs prioritise usability and efficient flow. Our team works with care and attention to ensure each kitchen renovation supports the needs of local households, with high-quality cabinetry and clear project management from start to finish.
To start your kitchen renovation in Picton, call (02) 9829 1146 and book your free design consultation.
Designed for Everyday Living
Renovating your kitchen in Picton starts with practical planning. We take the time to understand your space, your storage needs, and how your family moves through the kitchen. Using 3D visualisation tools, we design a layout that reflects your lifestyle — from food prep and storage to appliance placement and seating.
All cabinetry is made to measure for a seamless fit, with installation handled by our in-house team to maintain quality and communication. Whether you need better flow, more storage, or an updated look, we’ll guide you through the options with a clear process. The result is a functional kitchen designed for how you live every day.
Custom Finishes & Layouts
Picton kitchens often need to blend traditional charm with modern convenience. That’s why we help you select materials that are both durable and suited to your home’s style — such as engineered stone, soft-close drawers, matte cabinetry, and pull-out storage solutions.
Whether you’re after a more open-plan layout or working within the footprint of your existing kitchen, we adapt the design to optimise space and function. From drawer internals to corner storage and splashbacks, every element is considered for its long-term practicality. Our renovations focus on comfort, ease of use, and simple finishes that hold up to daily life.
Frequently Asked Questions
What are the best storage upgrades for older kitchens?
Older Picton kitchens often lack efficient storage. Upgrades like full-extension drawers, soft-close hinges, and vertical pull-outs can maximise space and make it easier to access items. Custom cabinetry can also introduce pantry towers, internal bins, and concealed organisers that weren’t possible with older designs. These changes improve everyday use without changing the overall kitchen footprint, making them ideal for keeping your renovation practical and cost-effective.
Do I need council approval for a kitchen renovation?
In most cases, kitchen renovations in Picton don’t require council approval if you’re not altering structural walls or plumbing connections significantly. However, it’s important to check with your local council or have your renovation team advise on any permissions needed. If the renovation involves major layout changes or extensions, permits may be required. Our team can help identify what’s needed based on your design and plans.
Can I renovate my kitchen in stages?
Yes, it’s possible to renovate in stages — especially if you’re working with a limited budget or need to keep part of the kitchen operational. In Picton homes, this might mean installing cabinetry and benchtops first, then updating flooring or splashbacks later. Staging a renovation requires a clear plan to ensure each phase works with the next. A good design upfront ensures consistency, even if you space out the work.




