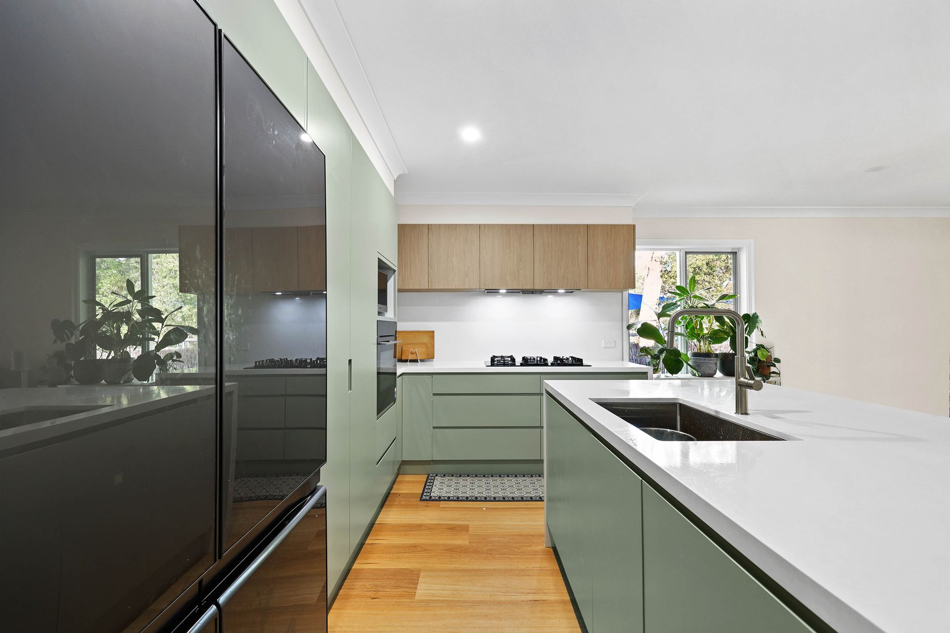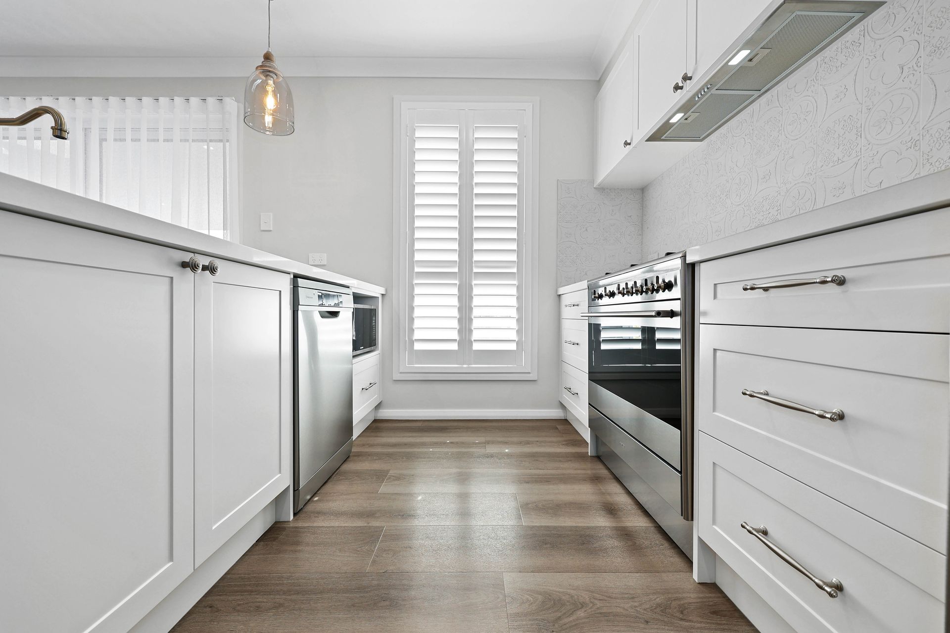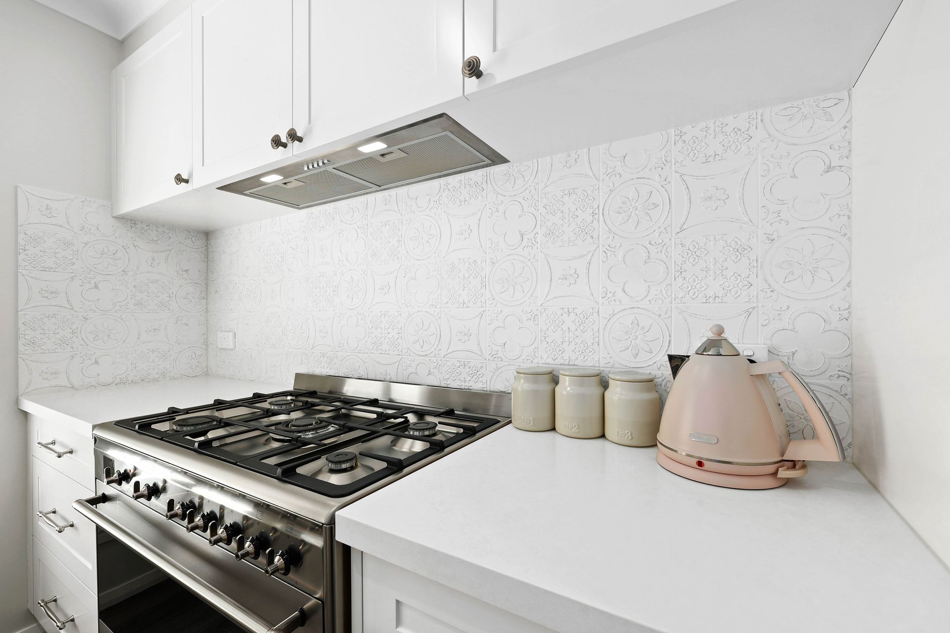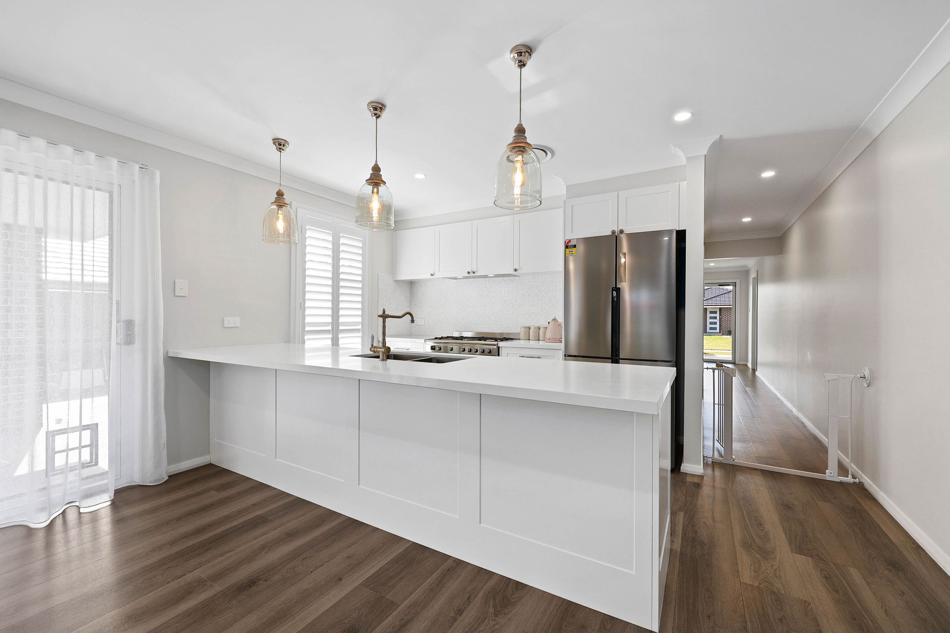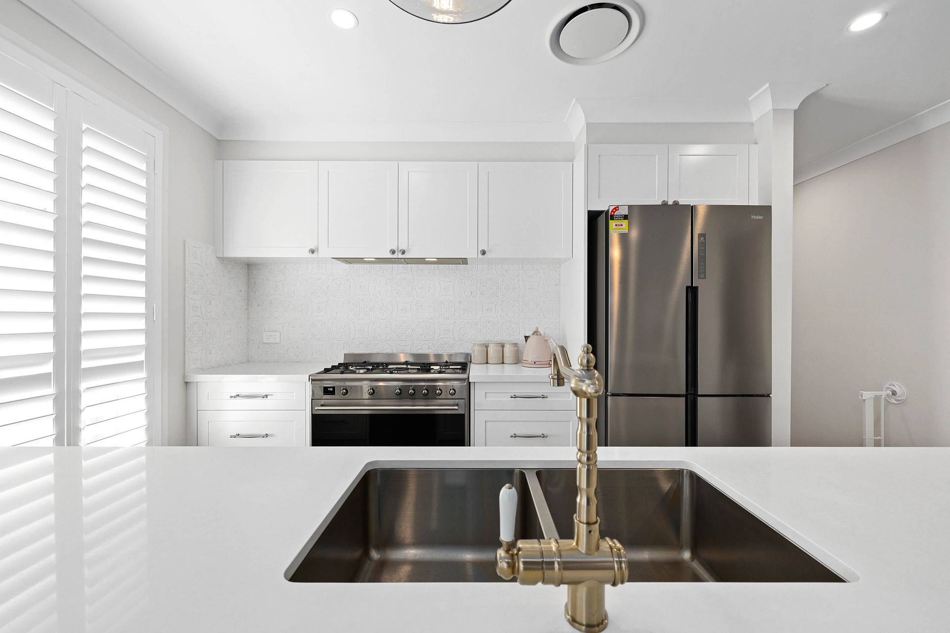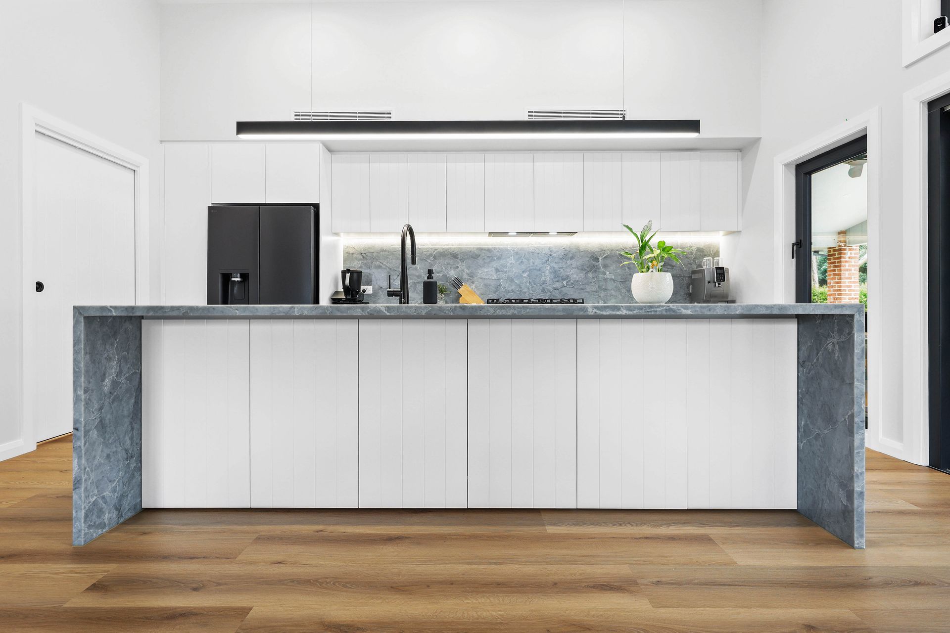Kitchen Renovations in Tahmoor
- Request A Free Quote
- Quality Materials Used In Every Build
- Designed and Built Around Your Needs
Request A Free Quote
Thank you for contacting Above & Beyond Interiors.
We will get back to you as soon as possible.
Oops, there was an error sending your message.
Please try again later.
Kitchen Renovations
Above & Beyond Interiors provides full-service kitchen renovations in Tahmoor, offering custom solutions for homeowners who want a kitchen that fits their lifestyle and layout. With over 15 years of experience, our in-house team takes care of every step, including design, planning, demolition, and installation. We tailor each renovation to the space, combining practical storage, functional layouts, and modern materials.
Using 3D planning tools, we help you visualise the finished product before work begins. Our cabinetry is custom-built to ensure a seamless, efficient design. Whether you’re modernising an older kitchen or building something new, we guide you through the entire process with hands-on service and clear communication.
Call (02) 9829 1146 to book your free kitchen design consultation in Tahmoor.
Designed for Daily Life
We start every Tahmoor kitchen renovation with a consultation to understand your goals, cooking habits, and family needs. Using 3D visual planning, we show you exactly how the new layout will look and function. From cabinet height to bench length and appliance positioning, everything is built to suit how you use the space.
Our team manages every phase — from tear out to installation — without outsourcing, giving you peace of mind and a single point of contact. All cabinetry is custom-made for your layout, so no space is wasted. The result is a practical kitchen that’s designed around real-life use and built to last.
Blending Aesthetics & Durability
Tahmoor kitchens often need to handle the demands of family life while maintaining a welcoming, stylish feel. We help you select materials that match your home’s aesthetic and are easy to maintain — such as engineered stone, matte finishes, and soft-close drawers.
Smart storage options like corner pull-outs, internal dividers, and pantry towers make everyday tasks easier and keep your kitchen organised. We also guide you in choosing layouts that suit your space, whether you prefer a classic U-shape or a more open galley design. Every detail — from drawer handles to splashback tiles — is chosen with both form and function in mind.
Frequently Asked Questions
What layout is best for a long, narrow kitchen?
For long, narrow kitchens often found in Tahmoor homes, galley-style layouts work well. They maximise usable bench space along two walls and support a logical cooking workflow. Keeping appliances close to prep zones improves function. You can also use light-coloured finishes and reflective surfaces to open up the space visually. Proper lighting and streamlined cabinetry help make the kitchen feel wider and more comfortable to use.
What upgrades can make cleaning the kitchen easier?
Low-maintenance finishes can make a big difference. In Tahmoor kitchens, options like matte laminate cabinetry, engineered stone benchtops, and flush-mounted cooktops reduce hard-to-clean edges. Soft-close drawers, integrated bin systems, and smart storage also minimise mess. Choosing splashbacks with minimal grout lines and selecting fingerprint-resistant surfaces helps reduce visible smudges and marks. These details add up to a kitchen that stays looking clean with less effort.
Do I need to move out during the renovation?
Not always. Many Tahmoor kitchen renovations can be completed while you stay in your home, although some temporary inconvenience is expected. Access to cooking facilities may be limited during certain stages, such as demolition or benchtop installation. Your renovation team will give you a schedule and help you plan around the disruptions. If needed, you can set up a temporary kitchen space to use during the project.




